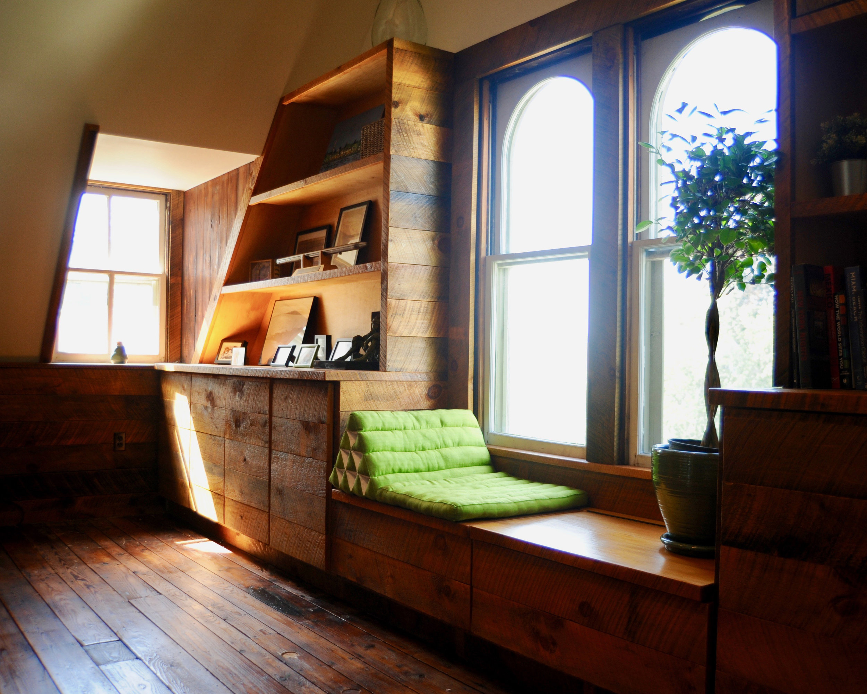
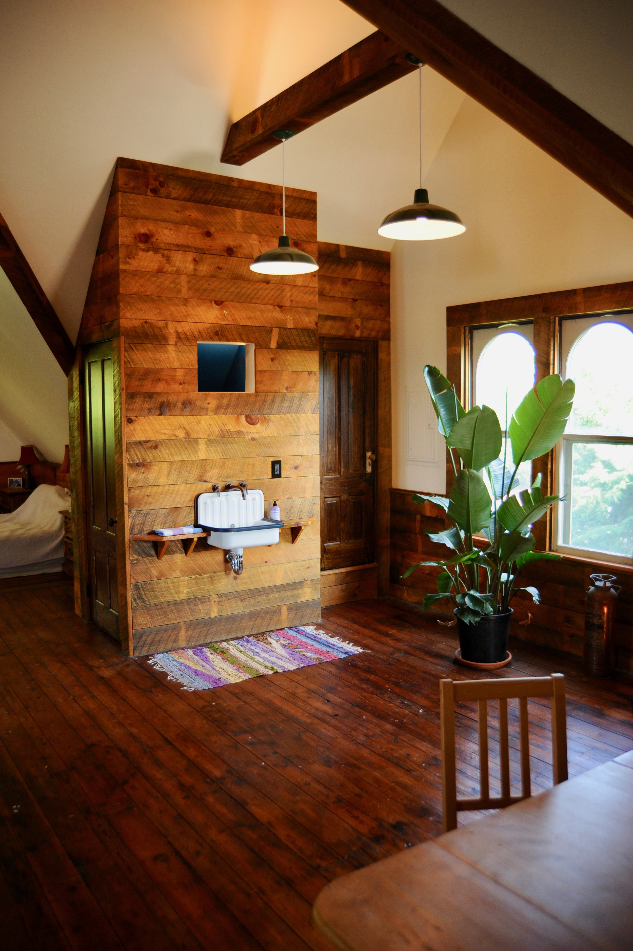
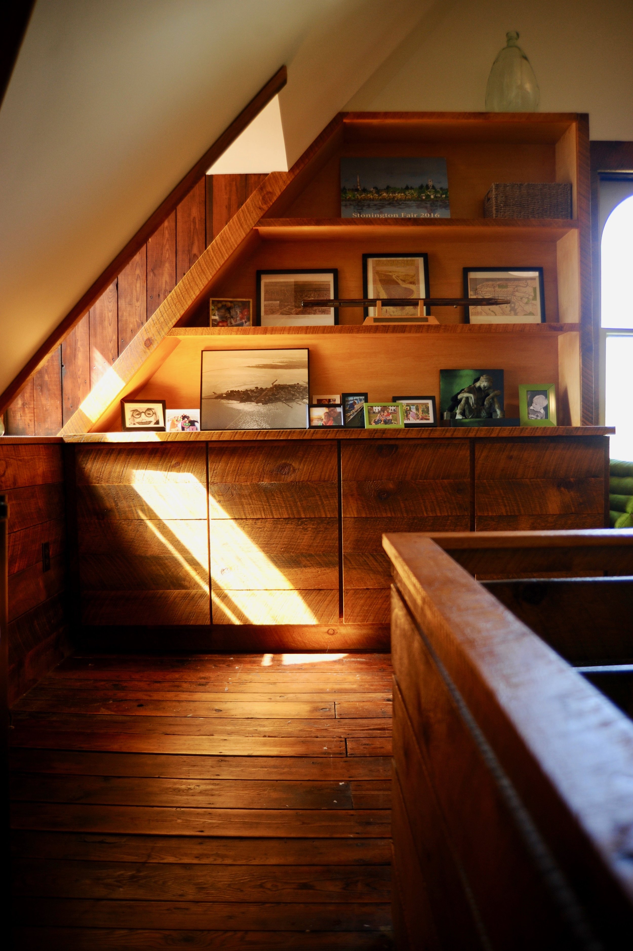
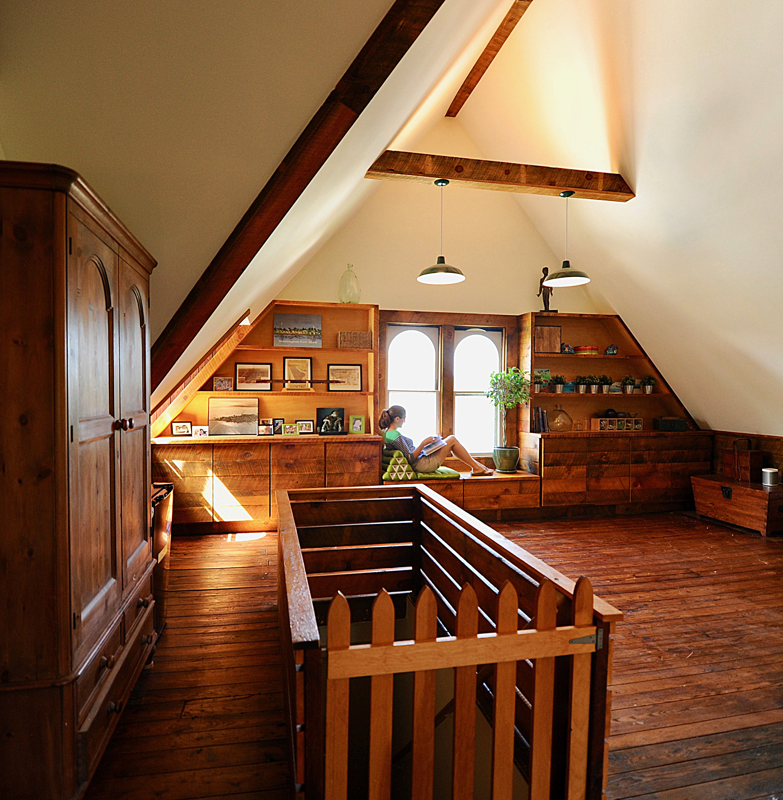
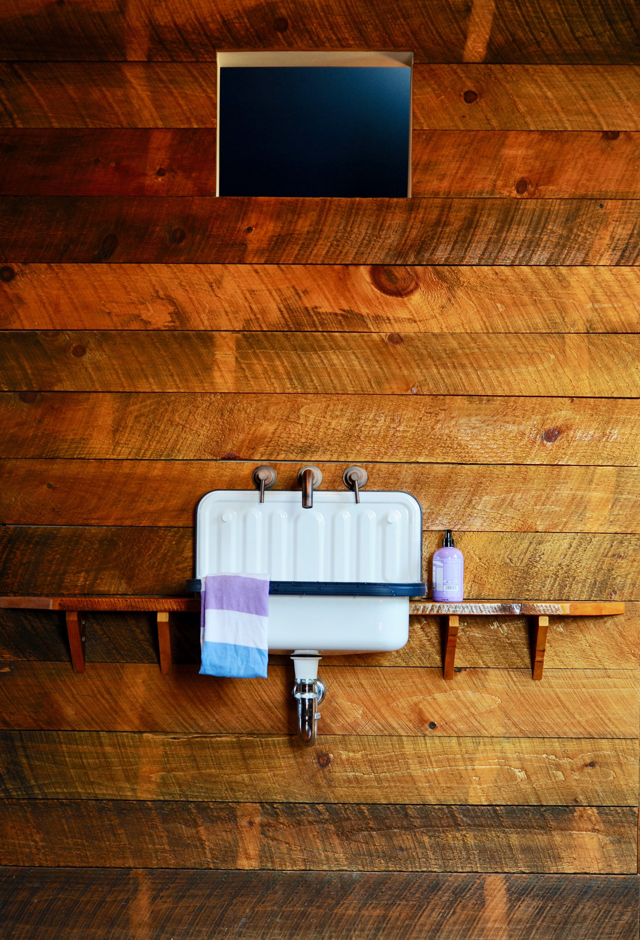
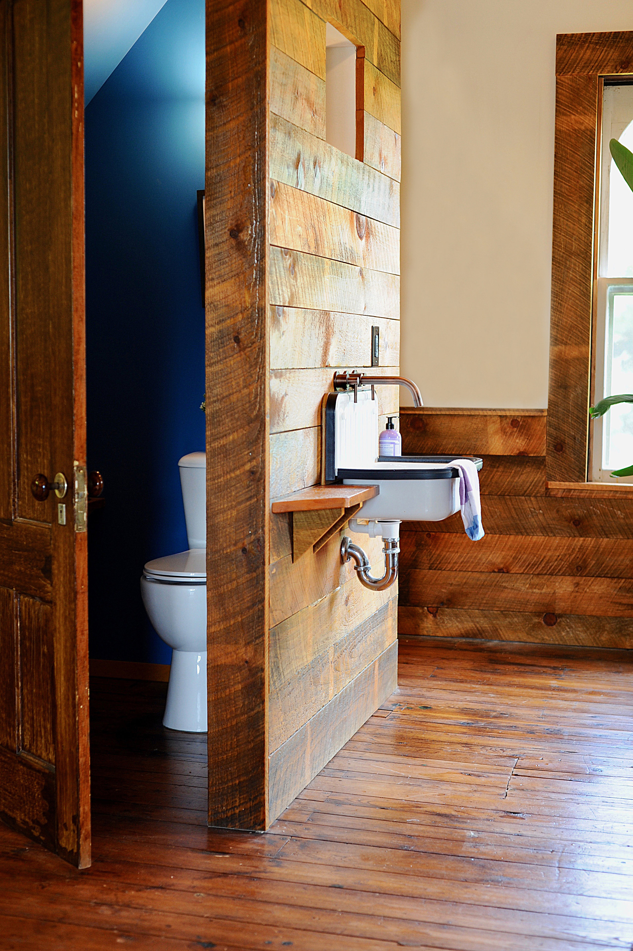
TRANSFORMING A VICTORIAN ATTIC
With 14-foot-high ceilings, the attic of this late 19th century Victorian offered the perfect opportunity to expand within the original footprint. Previously used for storage, the attic was renovated into a light-filled, open space for work and play, which included new finishes, built-ins, and a powder room.
Completed Summer 2017 by TF DesignWorks.
Photography by Hoyt + Fondulas.
